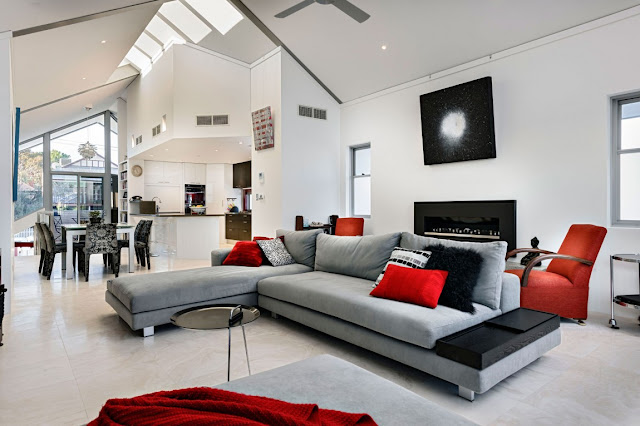Having comfortable bedroom even
in small area is very fine. You can have small comfortable bedroom if you can
wild your imagination in design it to be the most amazing place. Your bedroom
is your place to sleep and recharge your energy, so you need a comfortable
bedroom. These pictures will help you in decorating your small bedroom to be
the most comfortable place in the house.
Having beige bedroom with low bed
frame in the small area bedroom will be very nice design. By having low bed
frame do not put any other furniture in this area, you can use open plan ideas
to make this bedroom more comfortable. You can put glass partition as the door
to separate this are to the next area. Putting some ornaments or paintings will
make this room more beautiful.
Having small bedroom interior
does not mean you can not put your clothes in the same area, you can change
your wardrobe with big box to put your clothes. This box has many function, you
can use it as table or book shelf. Window is also important in this room, you
will get wider effect from the window that you put in this room.
If you want to have luxury
bedroom but you do not have large area, one of the picture below will help you.
Master bed in white with pillows also luxury pendant lamp and wardrobe luxury
design will be very nice. TV screen hanging near the workspace will be very
nice entrainment equipment. Windowed
wall with luxury curtain design will be very amazing.























































